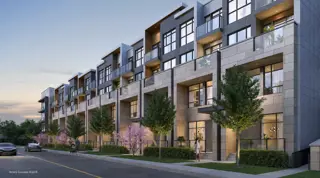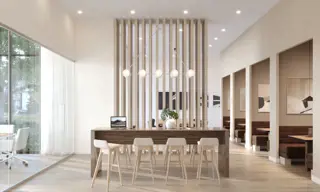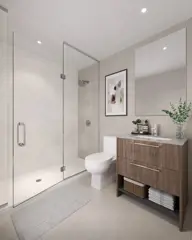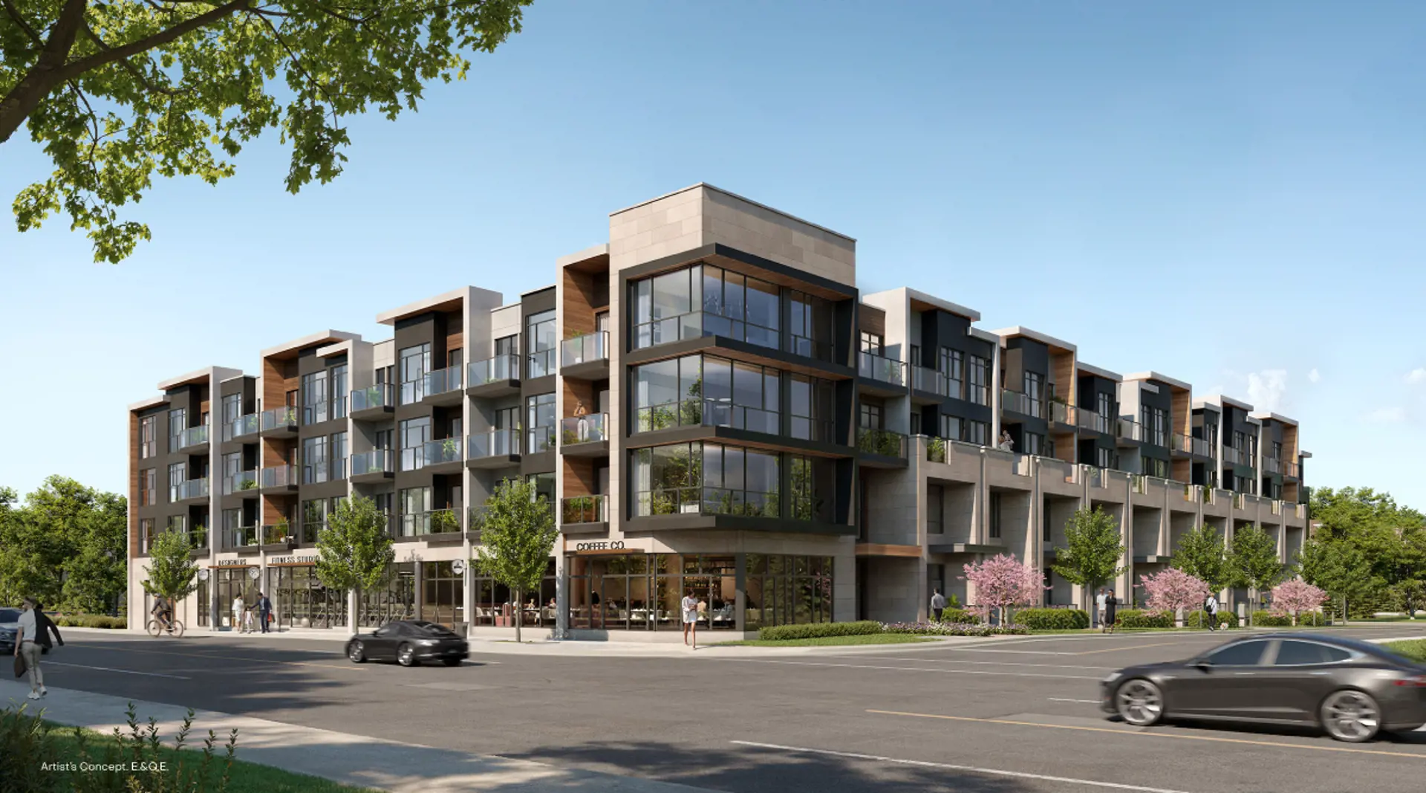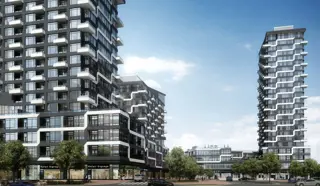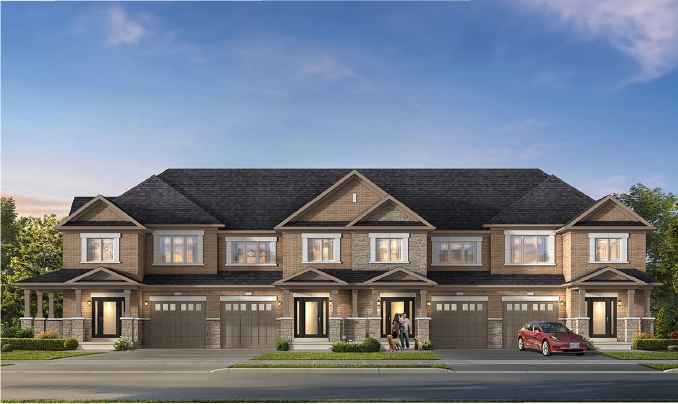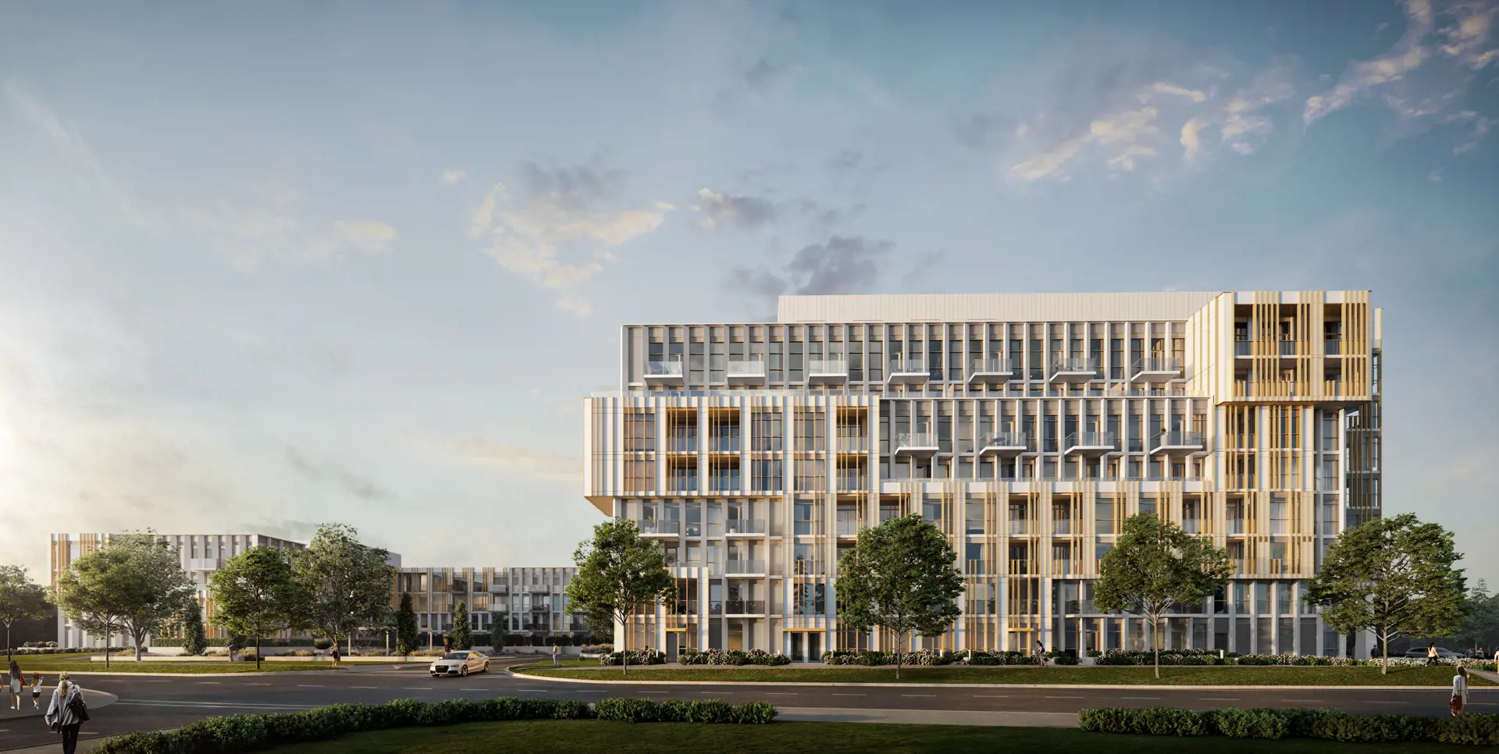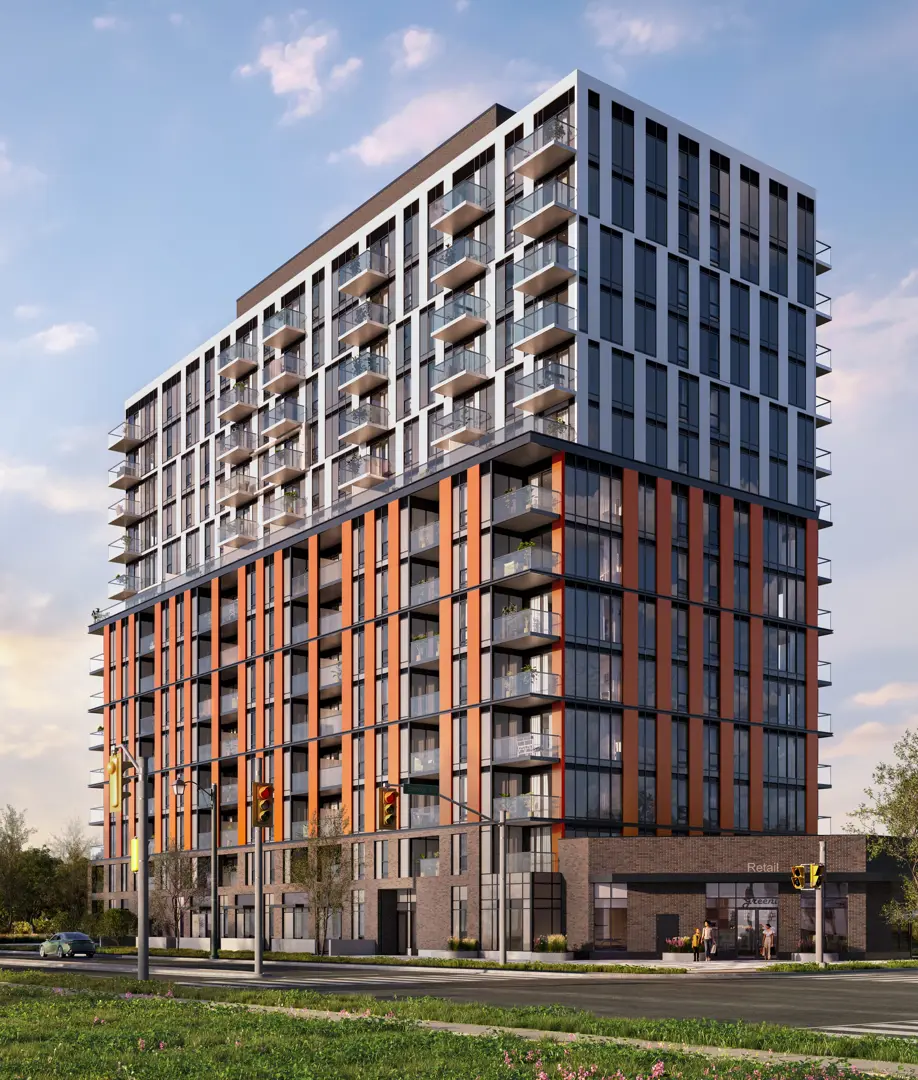 Send me latest info
Send me latest infoThe Deane Condos
By Rise Developments
Starting from Low $ 1.12M
Information about The Deane Condos in Oakville
The Deane is a brand-new condo and townhouse community developed by Rise Developments, currently in the preconstruction phase at 224 Kerr Street, Oakville. The project is expected to be completed in 2025, with available units priced between $1,121,118 and $1,782,275. The Deane offers a total of 126 units, with sizes ranging from 636 to 1579 square feet.
Welcome to The Deane – a place to call home that's both instantly iconic and deeply rooted in its cultural heritage. Proudly paying homage to the street it occupies, this boutique condominium, spanning four stories, graces the intersection of Kerr St. and Deane Ave. It's conveniently located just steps away from Lake Ontario and Downtown Oakville. The Deane is surrounded by picturesque waterfront trails, a charming courtyard, and a delightful community of local restaurants, shops, and artisan cafes. Set to arrive soon in the heart of South Oakville, we extend an invitation for you to embrace the finest aspects of life here.
Deposite Structure:
- $10,000 with the offer
- Balance to 5% in 30 Days
- 2.5% in 90 Days
- 2.5% in 180 Days
- 2.5% in 540 Days
- 2.5% in 720 Days
- 5% on Occupancy
- Cheques Made Payable to Anderson MacKeigan LLP, In Trust
Amenities:
- Coffee Bar
- Visitor Parking
- Work Stations
- Bike Racks
- Fire Pits
- Co-working Space
- Lobby
- BBQ Stations
- Bike Storage
- Reflecting Pool
- Bike Repair Station
- Private Patios
- Concierge
- Lounging Areas
- Central Courtyard
- Underground Parking
- EV Charging
Walk Score for The Deane Condos
Note: Condomonk is Canada's one of the largest database of new pre construction homes. Our comprehensive database is populated by our research and analysis of publicly available data.preconstruction. Condomonk strives for accuracy and we make every effort to verify the information. The information provided on Condomonk.ca may be outdated or inaccurate. Condomonk Inc. is not liable for the use or misuse of the site's information.The information displayed on condomonk.ca is for reference only. Please contact a liscenced real estate agent or broker to seek advice or receive updated and accurate information.

Receive a Call
Condomonk Verified Partner
Condomonk.ca serves as an online database for pre-construction homes. Condomonk compiles a list of projects available publicly on the internet and does not engage in real estate transactions. Please note that the information provided on this page may be outdated or inaccurate. By submitting the above form, you consent to being contacted by real estate agents advertising on this page. Your information may be shared with our partners or advertisers to assist with your inquiries. You can unsubscribe at any time by emailing us.
