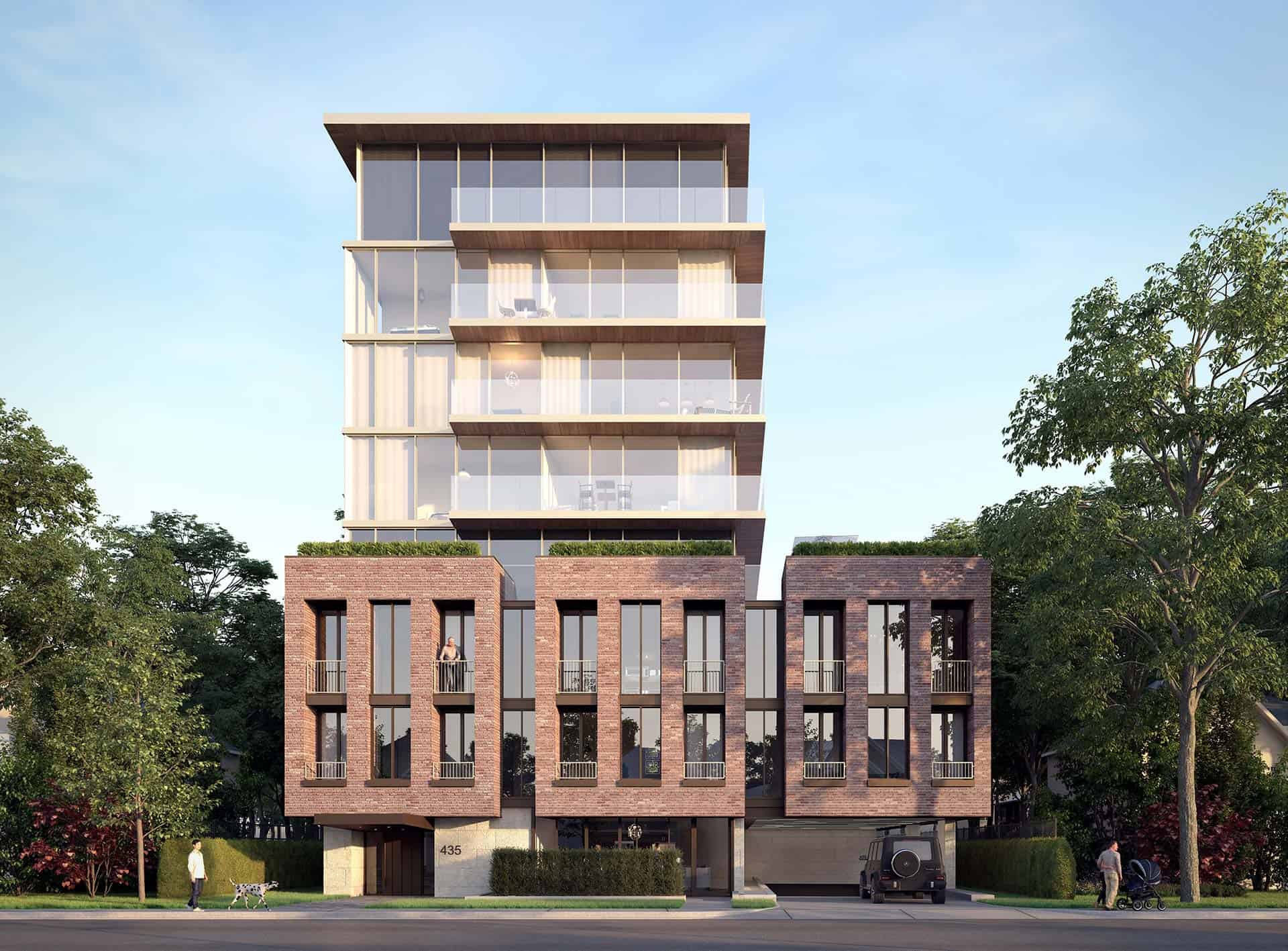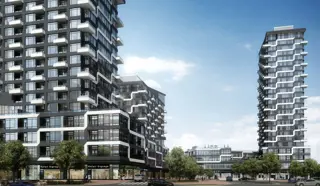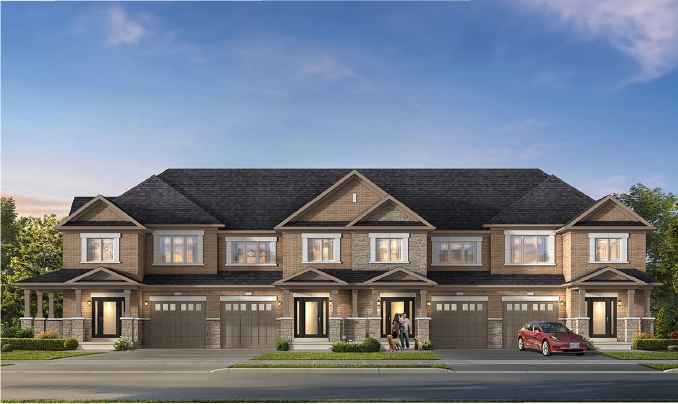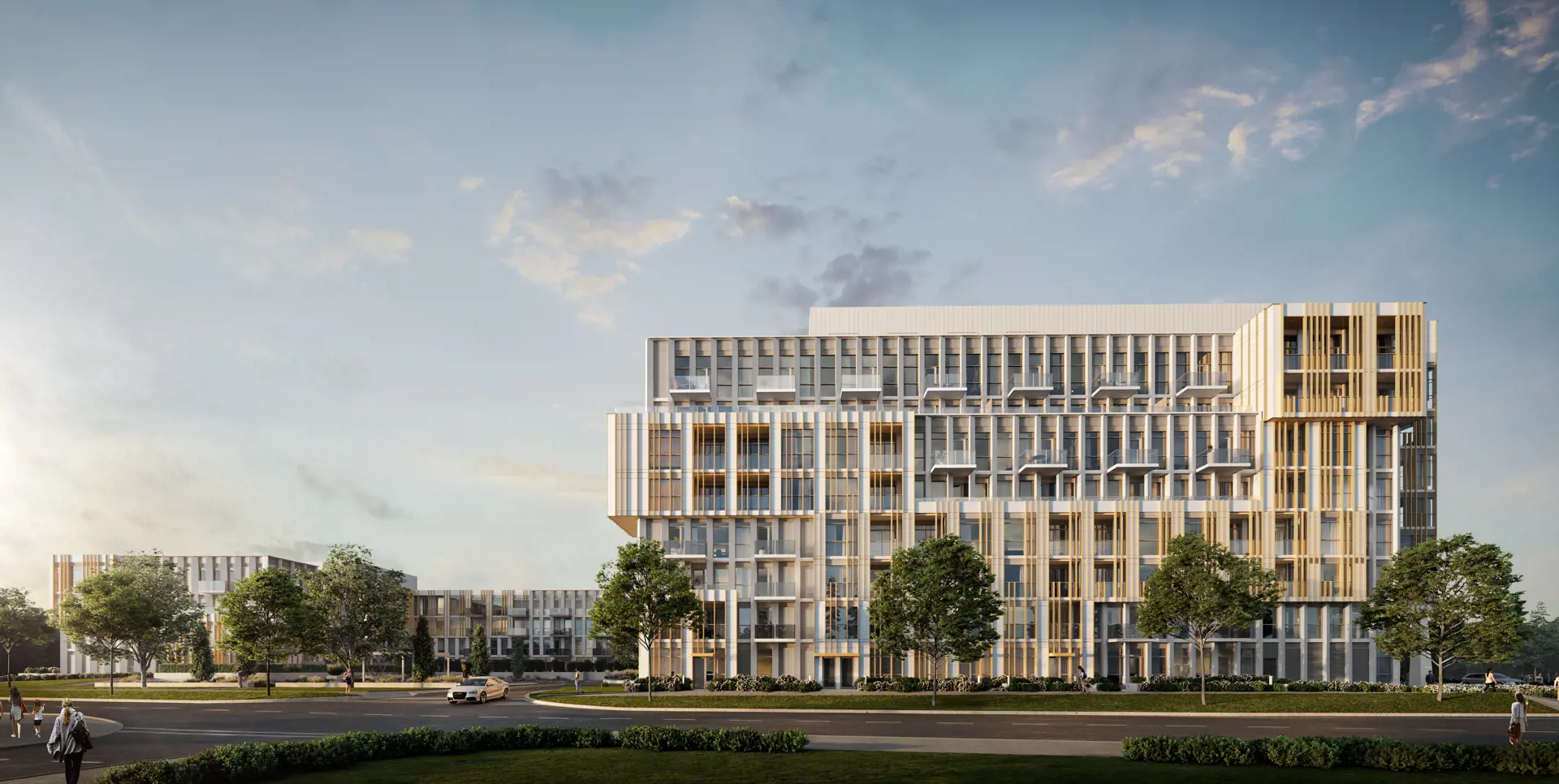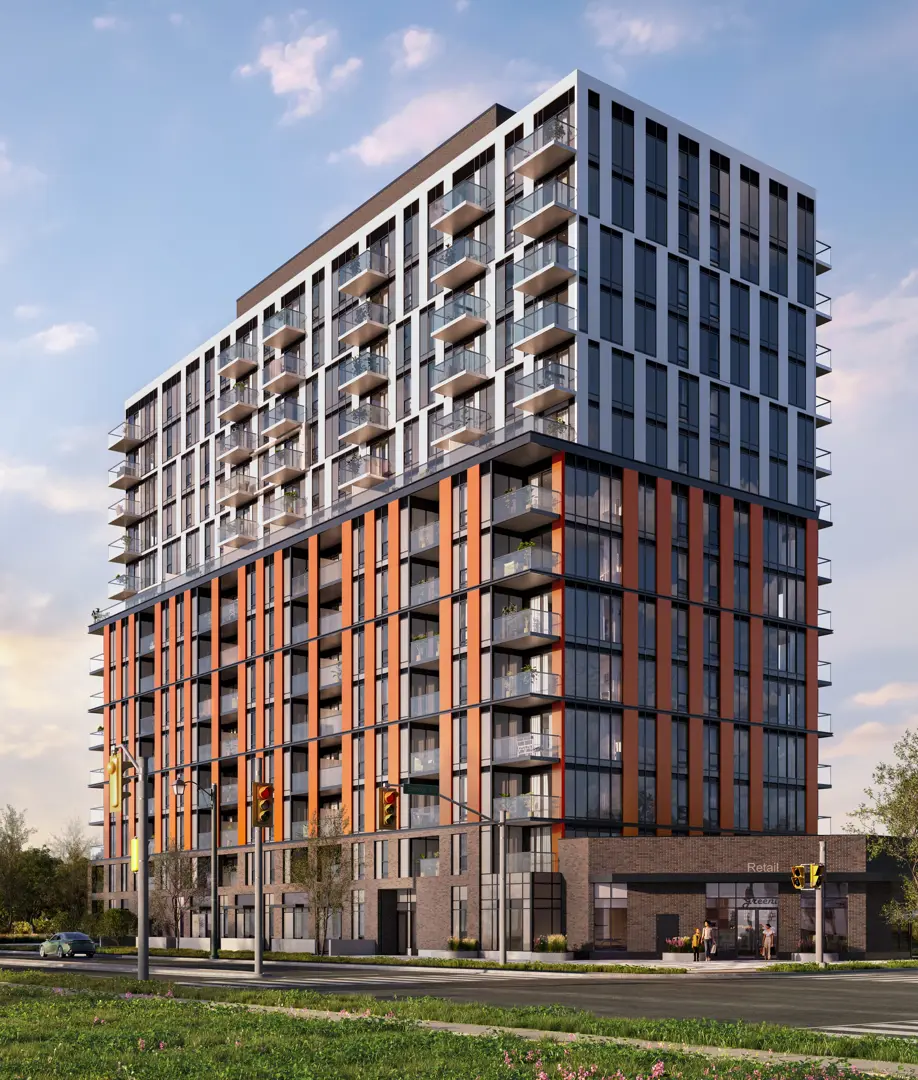 Send me latest info
Send me latest info435 Reynolds Street Condos
By Leader Lane Developments
Pricing not available
Information about 435 Reynolds Street Condos in Oakville
The most anticipated preconstruction project in Oakville.
435 Reynolds Street Condos is an upcoming pre-construction condominium development by Leader Lane Developments, ideally located at 435 Reynolds Street in Oakville.
This project offers a luxurious residential opportunity in close proximity to Oakville's GO Transit station. 435 Reynolds Street Condos is a new mid-rise condominium project by Leader Lane Developments situated in the heart of Oakville. This 4-story condo development is positioned at 435 Reynolds Street, near the intersection of Trafalgar Road and Cornwall Road. The condo offers a variety of floor plans, including one, two, and three-bedroom configurations.
Amenities:
- Retail
- Restaurants
- Parks
- Golf Courses
- Tennis Clubs
Walk Score for 435 Reynolds Street Condos
Note: Condomonk is Canada's one of the largest database of new pre construction homes. Our comprehensive database is populated by our research and analysis of publicly available data.preconstruction. Condomonk strives for accuracy and we make every effort to verify the information. The information provided on Condomonk.ca may be outdated or inaccurate. Condomonk Inc. is not liable for the use or misuse of the site's information.The information displayed on condomonk.ca is for reference only. Please contact a liscenced real estate agent or broker to seek advice or receive updated and accurate information.

Receive a Call
Condomonk Verified Partner
Condomonk.ca serves as an online database for pre-construction homes. Condomonk compiles a list of projects available publicly on the internet and does not engage in real estate transactions. Please note that the information provided on this page may be outdated or inaccurate. By submitting the above form, you consent to being contacted by real estate agents advertising on this page. Your information may be shared with our partners or advertisers to assist with your inquiries. You can unsubscribe at any time by emailing us.
